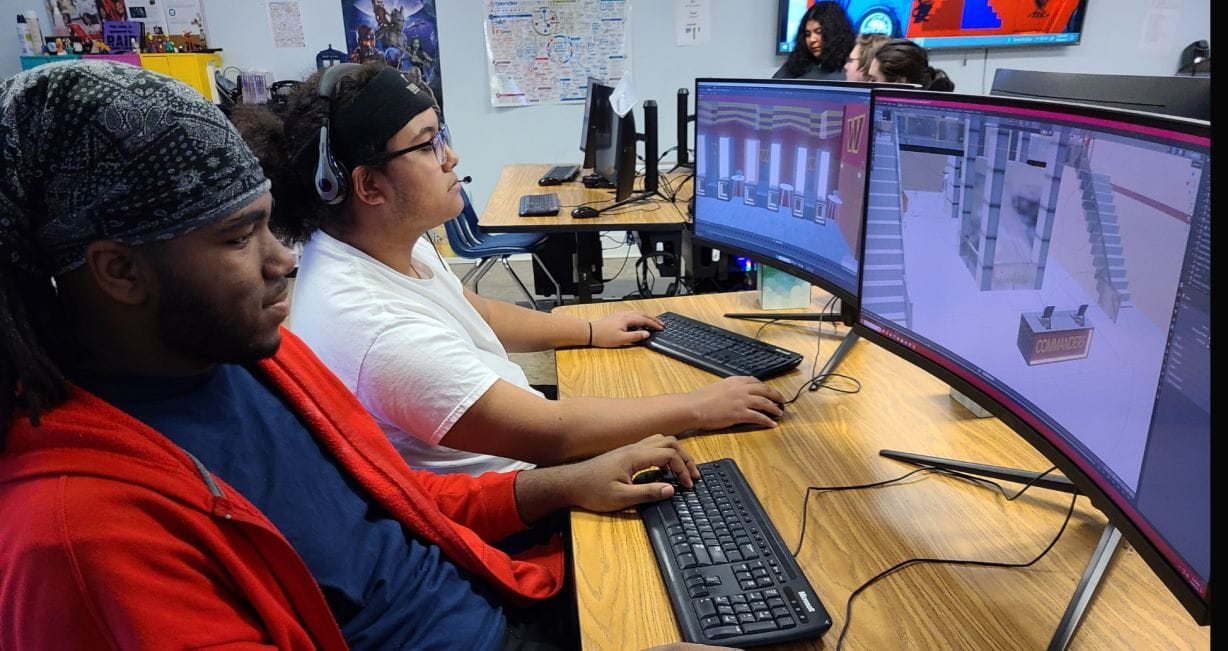
By Laura Boaggio, contributor
Teachers often try to provide students with meaningful experiences and projects for their portfolios. But a student project that inspires the future design for an NFL team’s stadium — that’s taking it to whole new level.
Massanutten Technical Center’s architecture and interior design and visual arts and 3D animation programs teamed up this fall to participate in a contest designing the next stadium for the Washington Commanders. SkillsUSA, a national education association that has naming rights for the future stadium, held the design contest, and selected the Massanutten Technical Center’s submission.
The students got to work in early October and submitted their design by the Nov. 3 deadline. While they put in copious effort, the win still came as a surprise.
“We announced that they had won, I read off the email. And everybody was so shocked,” said Tabitha Daniel, 3D animation instructor.
The Massanutten Technical Center students’ stadium design received three out of five first-place votes from a judge panel composed of team executives, according to John Kim, account executive for the Washington Commanders.
The design will be used as inspiration for the 60,000-seated domed stadium, which is set to open in 2027 – aligning with the organization’s 95th anniversary. The students created renderings from the inside and outside, including the field and seating bowl point of view, the hospitality lounge and clubs inside the stadium, as well as the locker room and team store.
Massanutten Technical Center has competed in SkillsUSA competitions for years, but this contest was different, said Kim Capasso, architecture and interior design professor.
“We’ve never had anything like it before,” Capasso said.
This was, in part, because of the project’s large scope, she said.
Aside from the hefty project guidelines, the students ran into other challenges – working together being one.
Because everyone had their own ideas, the students had to compromise on which ones to include while also keeping the design cohesive, said Diana Bacilio, a 17-year-old senior.
A handful of students from Capasso’s class and the 3D animation class took the lead on the project, but both classes joined in as the project deadline approached.
The students began the project by organizing meetings and delegating responsibilities. For example, Bacilio tackled the parking, turning the existing parking space more environmentally friendly by creating parking spaces in the grass with places for greenery.
“You can just mow it down and still have parking there,” Bacilio said.
While the students created much of the design from scratch, the land they were given – where the defunct Robert F. Kennedy Memorial Stadium stands – was not a perfect starting point.
“There’s like a bunch of roads around where the stadium is, so we had to work around that,” said Ryan Lam, an 18-year-old senior. “That was probably the biggest problem we had.”
A river also surrounds the site, which they had to work around in their design.
The students used the District of Columbia Geographic Information System to map and measure the area before deciding how to best use the land. From there, they used AutoCAD, a computer-aided design and drafting software application, to draw up the design, Lam said.
Once the architecture class created the blueprint, the 3-D Animation class brought the project to life by creating renderings, Daniel said.
“[Their work] is more technical, and ours is more artistic,” said Daniel of her 3D animation students.
Her students chose which materials and what lighting to use in the stadium design, as well as how to scale the rooms.
The class used a 3D creation software called Blender to create the stadium renderings. They ran into similar challenges as Capasso’s class, working to collaborate with one another and manage their time well enough to finish by the deadline, Daniel said.
Mikaylah Showalter, a 19-year-old post-graduate student, helped sketch the initial drawings, which she said were inspired by the Roman and Georgian architecture scene in D.C. Some details she included were pillars, marbling and detailed engraving throughout the stadium.
The inside took on a different flare in some spots, however.
Evey Brown, a 16-year-old second-year student, drew up the lounge, making it stylish and fancy with comfortable chairs, intricate overhead lighting, a sleek bar and a large glass window to overlook the field.
The most important takeaway in her students’ win is that they now have an impressive portfolio piece to use after graduation, when applying to a business or college.
“It’s just so amazing for my students,” she said.
While the Commanders stadium isn’t set to open for another three years, Daniel said she hopes her students can one day experience the results of their work.
“Hopefully they’ll be able to go to the Washington Commanders stadium and actually see components of their work,” Daniel said.
Thanks for reading The Citizen, which won the Virginia Press Association’s 2022 News Sweepstakes award as the top online news site in Virginia. We’re independent. We’re local. We pay our contributors, and the money you give goes directly to the reporting. No overhead. No printing costs. Just facts, stories and context. We value your support.
