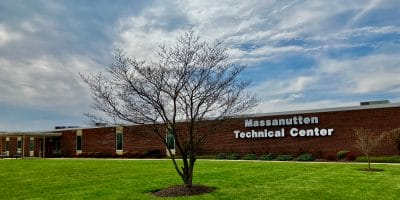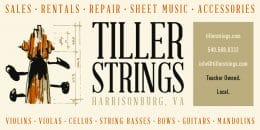By Randi B. Hagi, assistant editor
A football stadium, a running track, a softball field, a baseball field, tennis courts, practice fields? The Harrisonburg School Board is now faced with deciding which athletics facilities the district can afford to build at the new high school.
All those options were included in a presentation Paul Klee, who’s from Grimm + Parker Architects, and Jim Delucas of Nielsen Builders, Inc. gave to the school board in a work session Tuesday evening.
Nielsen and Grimm + Parker have been collaborating on the new high school’s design under the framework of the design/build model laid out in the Virginia Public-Private Education Facilities and Infrastructure Act of 2002. Because the board accepted Nielsen’s bid to lead the project in May, the builders and architects have collected feedback from various stakeholders through programming meetings, public and student input events and a design committee.
As the architect and builder finalize the design, that also will determine the new school’s pricetag, which was initially estimated at $85 million.
Craig Mackail, assistant superintendent of operations and school safety, listed other possible “big ticket deletions” from the blueprints that also could be removed in order to lower the final cost, including:
- Making one academic wing shorter, thereby cutting out 18 classrooms.
- Building the full shell for that academic wing, but not finishing all the classrooms until a later date.
- Building the full shell for the third floor, but not immediately finishing the interior. The third floor is planned to hold two computer labs and classrooms.
- Using a traditional heating and cooling system, rather than geothermal.
However, the school board’s discussion on Tuesday focused on what athletic facilities could be cut, rather than academic ones.
The design committee did “not want any of these deletions” — either to the academic spaces or the athletic fields, Superintendent Michael Richards told the board.
Richards told the board that he hoped “the board would approve what the design committee has come up with,” amended by any potential “deletions,” at the board’s next meeting Oct. 1.
School Board Chair Deb Fitzgerald told The Citizen after the meeting that those “hard decisions” are up to the school board to make the project financially feasible.
“If we have to cut some, to get within our budget, what will those things be?” Fitzgerald said.
The question of whether or not to have a football stadium has been on the table for months, as well as how both high schools could share some of the existing athletic fields.
“We were all kind of hoping for more information … about how feasible it would be to share [athletic] facilities,” Fitzgerald said. “The schools are super close together; it would be harder to imagine doing it if the schools were on opposite ends of the town.”
The new high school will be off of South Main Street — about three miles away from the existing Harrisonburg High School on Garbers Church Road.
Vice-chair Andy Kohen said these decisions will be influenced by two factors – “the philosophy” behind building an educational space and “what we think is likely to be acceptable to the people who hold the pursestrings.”
Once the school board decides what it’s willing to cut from this design, Nielsen and Grimm + Parker can complete at least 60 percent total design drawings, the threshold that allows them to determine a guaranteed maximum price. The school board and city council will then need to approve that cost before the contractors break ground.
Blended learning and safety features
Other features discussed in Tuesday’s meeting seem more assured to make it into the final design.
For instance, one priority from the programming meetings was to have “innovative learning spaces,” Richards said. Classrooms will be designed with extra space – 825 square feet, whereas most of the classrooms at the existing school are between 727 and 788 square feet, said Klee, from the architecture firm.
Richards said classrooms will be set up as “blended learning spaces” so students can fluidly move between conducting group work, interacting with media, doing individual work and listening to lectures.
Each classroom is also designed to have a “distance learning feature” to communicate with the existing high school, Klee said.
The school board also discussed the planned safety features in the event of a crisis.
Klee said multiple alarm buttons will be located throughout the school and could potentially be activated by an app on a teacher’s phone. That alarm activates “concentric rings of security,” in which the different wings of the school lock down separately, while still allowing students to exit to the outside.
Journalism is changing, and that’s why The Citizen is here. We’re independent. We’re local. We pay our contributors, and the money you give goes directly to the reporting. No overhead. No printing costs. Just facts, stories and context. Thanks for your support.














